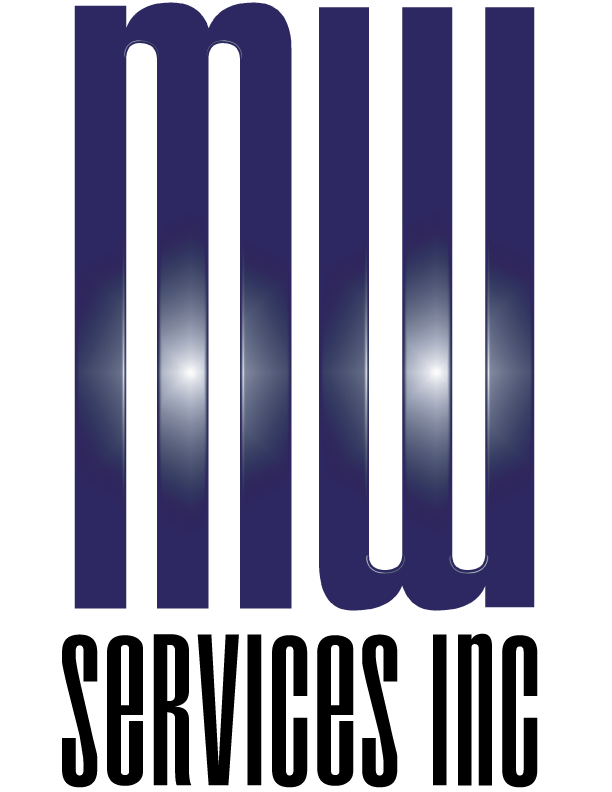Design-Build Repair of Admin Facility and Construction of Elevator, Bldg 4320, Davis-Monthan AFB, AZ
Delivery Type: Design-Build
Contract Value: $3,626,502
Size: 25,800 sq. ft. (total - three floors)
Description: This project was a design-build modernization of an existing, three-floor facility including renovations to all three floors and construction of a single-car elevator and adjacent mechanical room. Key features include:
Provided 35% concept design, 65% design, 95% final design, 100% final back check design, specifications, color boards, and Schedule of Material Submittals.
Upgrades met building code and ADA requirements. Incorporated various Antiterrorism Force Protection (ATFP) requirements and Sustainable Features.
Phased construction renovation within the three floors to enable the end user to remain operational in the facility during the construction period.
New elevator is a hydraulic, one-car elevator constructed in a tower with a ribbed panel metal roof.
Included abatement of lead and asbestos-containing materials.
Upgraded communications and electrical distribution systems, plumbing system, fire detection and protection systems, and HVAC.
Provided new metal windows, doors/frames, lighting, flooring, ceilings, and finishes.
Constructed a masonry mechanical yard, new parking area, and landscaping.

