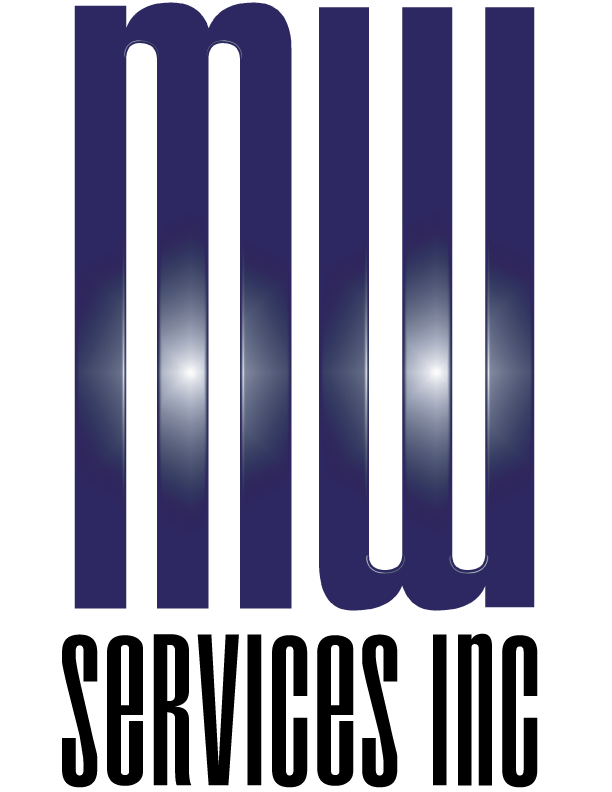Design-Build Fitness Assessment Cadre Facility, Seymour Johnson AFB, NC
Delivery Type: Design-Build
Contract Value: $748,093
Size: 3,346 sq. ft.
Description:
Designed and constructed a new, two-story facility to support the Base fitness testing program conducted by the Fitness Assessment Cadre (FAC).
The 3,346-SF block and structural steel building consists of offices, a training room, bathrooms, storage room, and an observation room on the 2nd floor that overlooks the running track. The track remained open for use throughout the construction period.
Design was completed in house with engineering consultant support for structural, mechanical, and electrical disciplines. Design included a 3D illustration of the new facility using BIM software.
Windows and outside doors designed to meet Anti-Terrorism/Force Protection (AT/FP) requirements.
Building systems include plumbing, HVAC, electrical, lighting, fire suppression, and fire detection. Various interior finishes include painting, flooring, and carpeting.
Associated site work included grading and storm drainage, new handicap ramp and sidewalks, and utilities.

