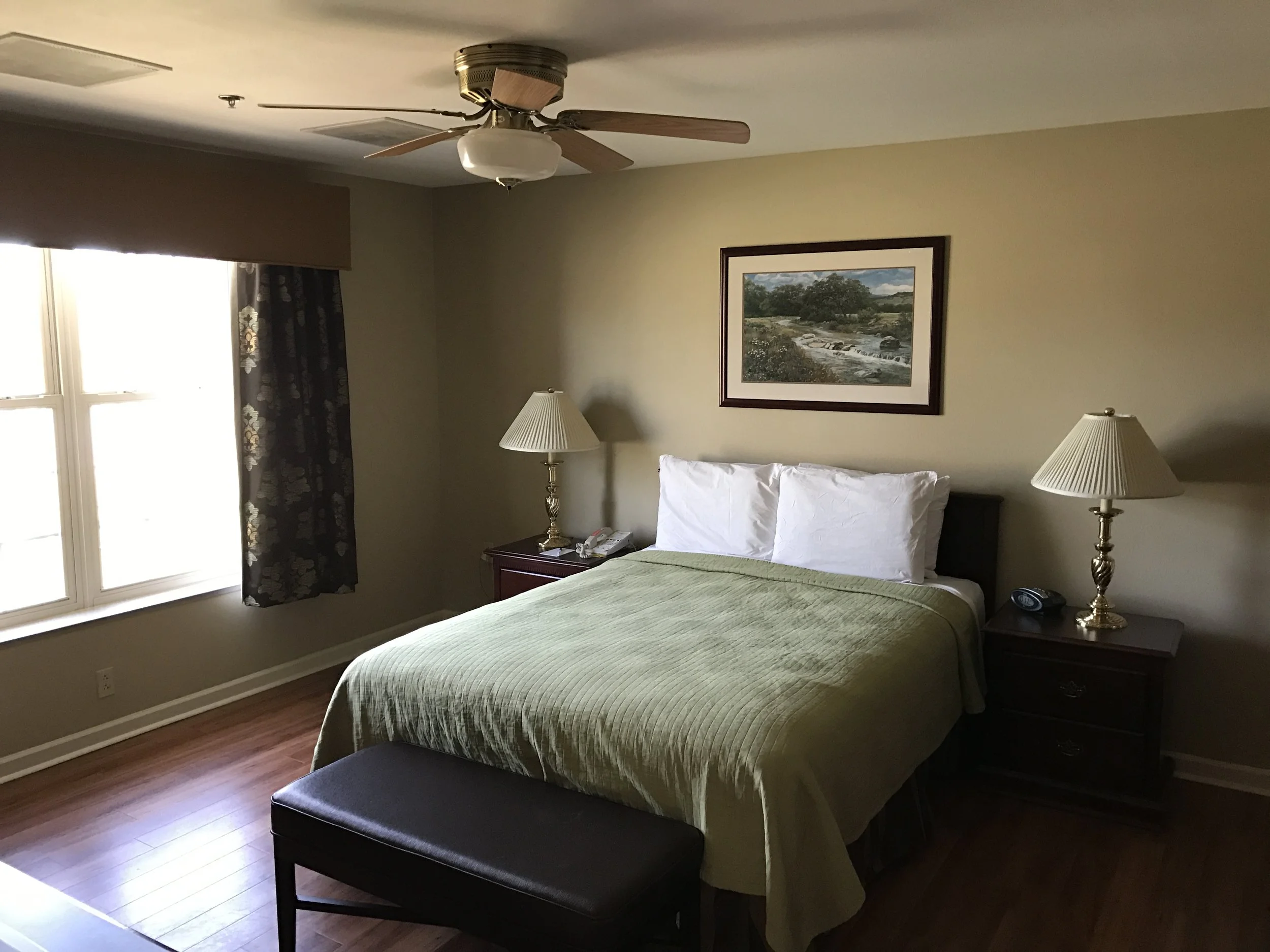Repair Temporary Lodging Facility Interior, Building 952, Little Rock AFB, AR
Delivery Type: Design-Build (35% design drawings)
Contract Value: $1,001,537
Size: 74,000 sq. ft.
Description:
Performed repairs and upgrades throughout a 74,000-SF lodging facility that includes common areas and 50 guest rooms. Guest rooms are made up of a bedroom, living room area, bathroom, and kitchen.
Work was performed in 8 phases, with building occupants being moved between each phase.
Included demolition, electrical/lighting, carpeting, acoustical ceilings, painting, and specialties.
Patched, repaired, and painted all existing gypsum board surfaces including corridors and guest rooms. All kitchen and bathroom cabinetry and existing doors were refinished. Bathroom light fixtures and mirrors were replaced.
Corridor walls were painted to match the existing color scheme, and vinyl crash rails were installed along the corridor walls. Corridor carpet base was replaced, new acoustical ceiling installed, and new lighting was incorporated into the ceiling along the corridor edges.
Guest rooms received new, energy-efficient pendant fixtures.

